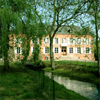Tel UK: (+44) 7986 701910
Email enquiries click here
Join Our Mailing List
THE MILL RETREAT CENTRE
Beautiful peaceful centre with
spectacular lake and rivers
... Only a few hours' drive from London

To view the website in different languages click here then choose your language at the top left of the page

120 miles South West of Paris Near Alencon and Le Mans near
(please ignore the heading above this page about the Mill Retreat Centre it is referring to a different place)
Also a 2 to 3 bedroom basic Summer house for guests.
The name of the Farmhouse is La Touchardière which means "to be touched"
Plus a separate property a charming fishing weekend Lodge in the middle of a nature reserve with a river for fishing ( 15 miles away) see photos at the bottom of page, it is included in the price
Please contact us on UK mobile: 07958 207 219 (+ 44 7958 207 219) or email: at k@nhrorganicoils.com for more details
Please note some of the photos below were taken while it was furnished, it is now mainly unfurnished See below for details of contents

Located on the Normandy/Le Loire Valley border.
Approx. 120 miles South West of Paris
Click Link for map: and zoom in for actual detail of house and grounds.See map link below
An opportunity to live in this large lovely 17thC rustic farmhouse and a charming self-contained Annex Summer House, having all the original charm of wooden
beams and stone and tiled floors, open fires, wood burners, side by side with fitted kitchen, 2 shower rooms and a bathroom etc. The property boasts 5 large bedrooms/sitting rooms, 2 bathrooms, large kitchen
with wood burner, living room with open fire and French windows, utility room
and gardens all set in a very private approx 2 acres of fruit trees, rose bushes and
fields. There is a huge barn for storage/ workshops with several stables for
all sorts of usages, an open "Dutch barn" and a pond.
The house 1 km from the local Village "Monhoudou", and is 3km from the nearest small town "Marolles des Braults" with shops,
banks and bars; 10km from Mamers, the main thriving market town of the area. 30 minutes from Alencon city, and 40 minutes from Le Mans city. And
Just over an hour to Paris.
The farm has a charming small pond approx 15 ft x 60ft
huge barns and potential space for a workshop but would need renovating.
Self-contained 2/3 bedroom Summer annexe house ( old grain house) with own shower room, kitchenette, and sitting room.
Outside well with an old hand pump
Electricity, telephone and fast fibre broadband internet if wanted.
set in the middle of the countryside and fields absolutely quiet and peaceful. No main roads anywhere near.
2 miles from the closest town. 1/2 a mile for the local village ( Monhoudou)
Approx 2 acres of land and lovely gardens with mature fruit trees and paddock.
Located near Monhoudou village in south Normandy / Loire Valley border South West of Paris
Click Link for map: and zoom in for actual detail of house and grounds.
The address is
La Touchardière ( Name of House)
Monhoudou (Village)
72260 SARTHE
Pay de La Loire
(Normandy border)
FRANCE
The farmhouse and barns and summerhouse form a lovely contained courtyard garden, the farmhouse is on the right.
(See close up photos below)
Photo Main farm house 5/6 bedrooms right, self contained 3 bedroom Summer annex left on photo. phtoto 2021

Main farmhouse building Photo taken Dec 2022

Kitchen farm house photo Dec 2022

Main farm house French windows photo taken Dec 2022

Self contained Summer Annex 3 Bedroom taken 2020 approx

Self contained Annex 3 Bedroom





Ground floor farm bedroom or sitting room ( please note stones and woodpile are no longer there)




Farmhouse staircase

Farm house landing

upstairs bathroom see phot below there is also a shower room/toilet downstairs and a further showeroom/toilet in the summer annex house.



Self contained Summer Annex 3 Bedroom

Barn opposite main farm house with various stables and large open plan room

barn /garage next to Small summer Annex house and barn in farm courtyard
Nature Reserve lodge for sale in the La Loire Valley France separately for 29,000 Euros, it has a river for fishing, and is in the middle of a beautiful nature reserve, 4 wheel drive access only, or 400 meter walk from nearest car track.





